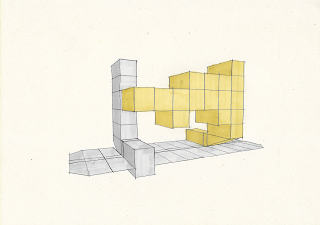Greetings.
3D concept :
3D concept :
more information here : 3D Concept
Facade :
Here u can see 2 variants of facade, main entertainment room will be
situated to south. This space is divided into smaller one or two stories rooms.
Plans :Main Enter is orientated to the street, gray hall is place for Reception and
some Technical Room for it. Corner Rooms are bigger then others.
Also in this plans we lave 780 m², it's mean that we can make Corner Room
for 40 m² bigger.
Have a nice day
Thank you for you attention
---
Yurchenko Fedor








Comments
Post a Comment